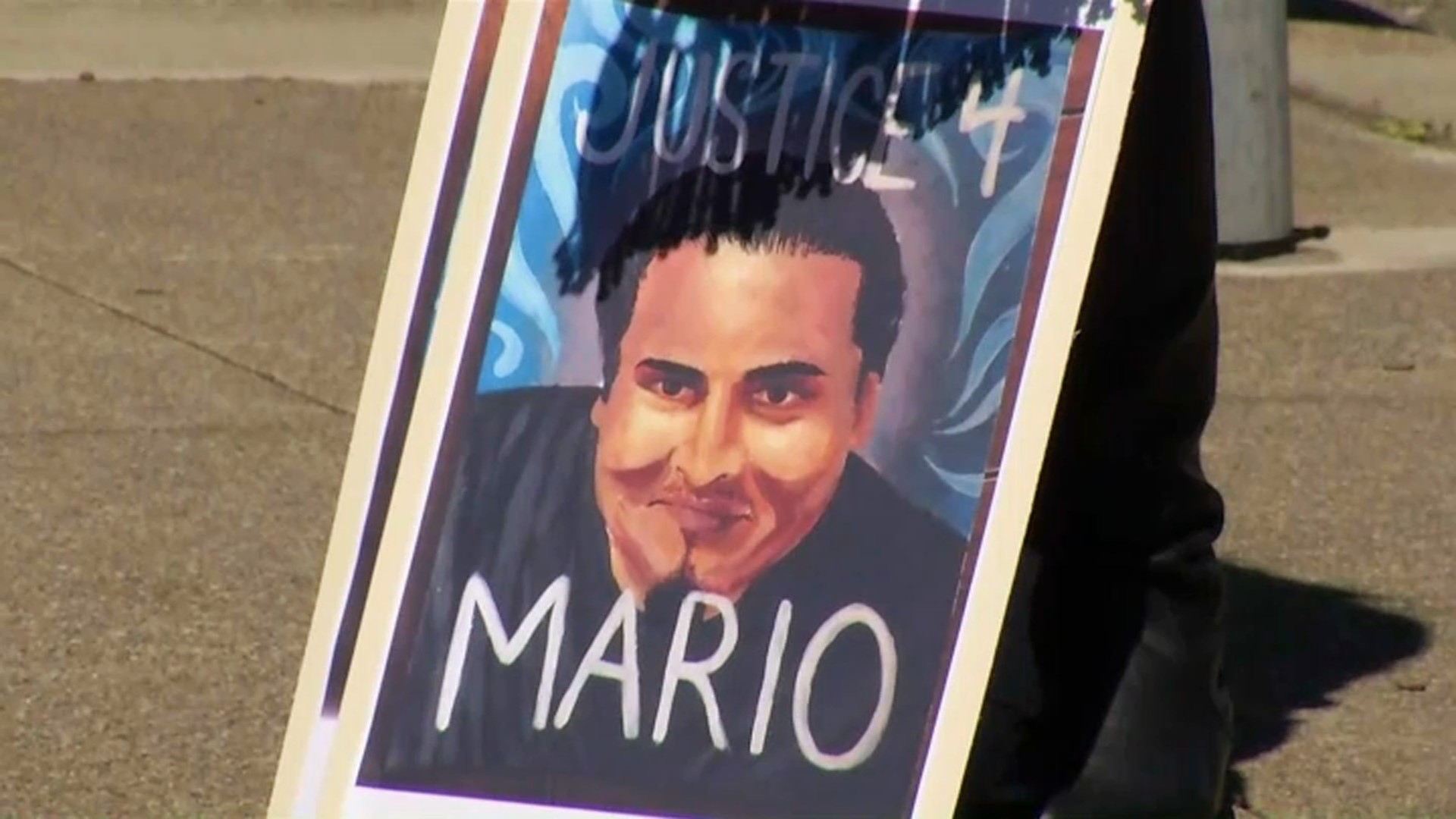Design models for the new Transbay Transit Center in San Francisco are sporting a familiar-looking aspect, and many are wondering if it's intentional and appropriate.
The renderings for the six-story building being hailed as the "Grand Central Station of the West" show a portion that looks a lot like the new eastern span of the Bay Bridge, which has sparked questions and mixed reaction.
East Bay bus commuter Braden Burgess prefers a simple design.
"We already have a Bay Bridge, so I don’t see the need for a second mini bridge just for some buses," Burgess said.
But those in charge of the construction say there is a good reason for it. It was designed to match the transit center not mirror the bridge, and structurally it was the best option.
"It's very different than the Bay Bridge," said Dennis Turchon, senior construction manager.
Turchon said the design fits the parameters, espically since the goal of the terminal is to accommodate both buses and underground rail.
Local
"That made the distance that the bus ramp would have to span over to get to the transit center longer," he said. "They only allow certain types of bridges. The cable stay was deemed the only option that was possible."
Engineers estimate the ramps would cost about $49 million. Bids came in about $7.2 million higher than expected. Total cost for the project has already nearly doubled to $2.2 billion.
When the project is done, it will allow buses to go between First and Mission streets and the Bay Bridge without clogging city streets.
Commuter Rickey Moore believes it does look like towering eastern span. He said he likes both, but cares most about whether it will get him home faster.
"The traffic; I mean we need something to keep the traffic moving, so yeah it’s a good idea," Moore said.
The center support will rise 125 feet over Howard Street. Crews say the cabling work should be done by mid-November.



