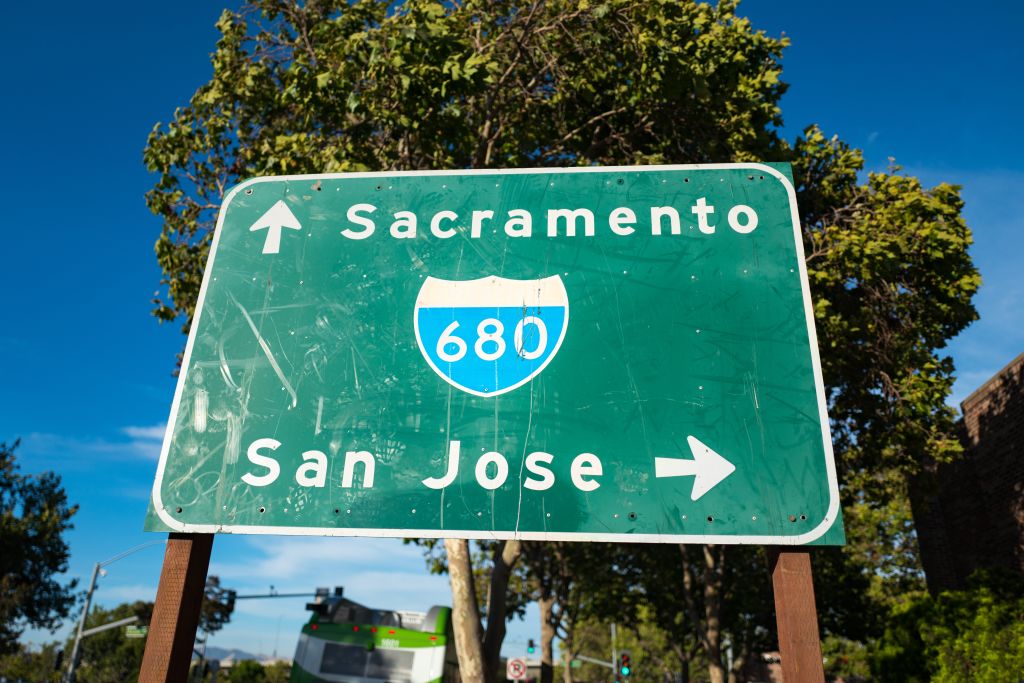The developer of the Millennium Tower – in the midst of a public relations nightmare over the sinking high-rise – is moving forward on redesigning the foundation of a similar, nearby tower to be built to bedrock.
The 58-story Millennium Tower has now some 16 inches and is now leaning at the base. It is build atop a 10-foot thick concrete slab that is supported by more than 900 piles that do not extend to bedrock. Millennium Partners had previously defended the Millennium Tower foundation and decion not to build that project to bedrock saying that its foundation was "state of the art."
The second project, a $500-million tower being built across from the Moscone Convention, shares the same architect and geotechnical firm that vouched for the Millennium Tower foundation, NBC Bay Area has learned.
The Yerba Buena project at 706 Mission Street is a 190 unit tower.
Like the Millennium Tower, the 53-foot story Yerba Buena project has a foundation design that was not anchored in bedrock. Like the Millennium, the project foundation is a slab supported by piles driven down short of bedrock.
The entire building is now sinking north and east.
The long delayed project is being built next to the historic Aronson Building and will house the city’s Mexican Museum.
Local
The designer is Handel Architects – the same firm that designed the Millennium Tower project – and geotechnical firm is the same for both Millennium projects, Treadwell and Rollo.
While Supervisor Aaron Peskin says the decision to go to bedrock has already been made, Millennium spokesman PJ Johnston said that the final call awaits further test results.
“Millennium Partners is working with the 706 Mission Street project engineers and consultants to design the most appropriate and highest-quality building possible for residential and museum use,” Johnston said in a statement.
“In cooperation with investors and lenders, we decided to install an additional boring in early October to sample and further analyze the existing soil conditions at very low below-grade depths — up to about 300 feet below the surface.
“Any foundation design elements that are recommended by the 706 Mission Street engineers and consultants, and that we ultimately pursue, must account for the unique soil conditions at this specific site, as would be appropriate for any building anywhere in the city.”



