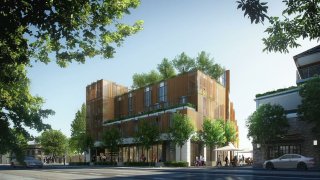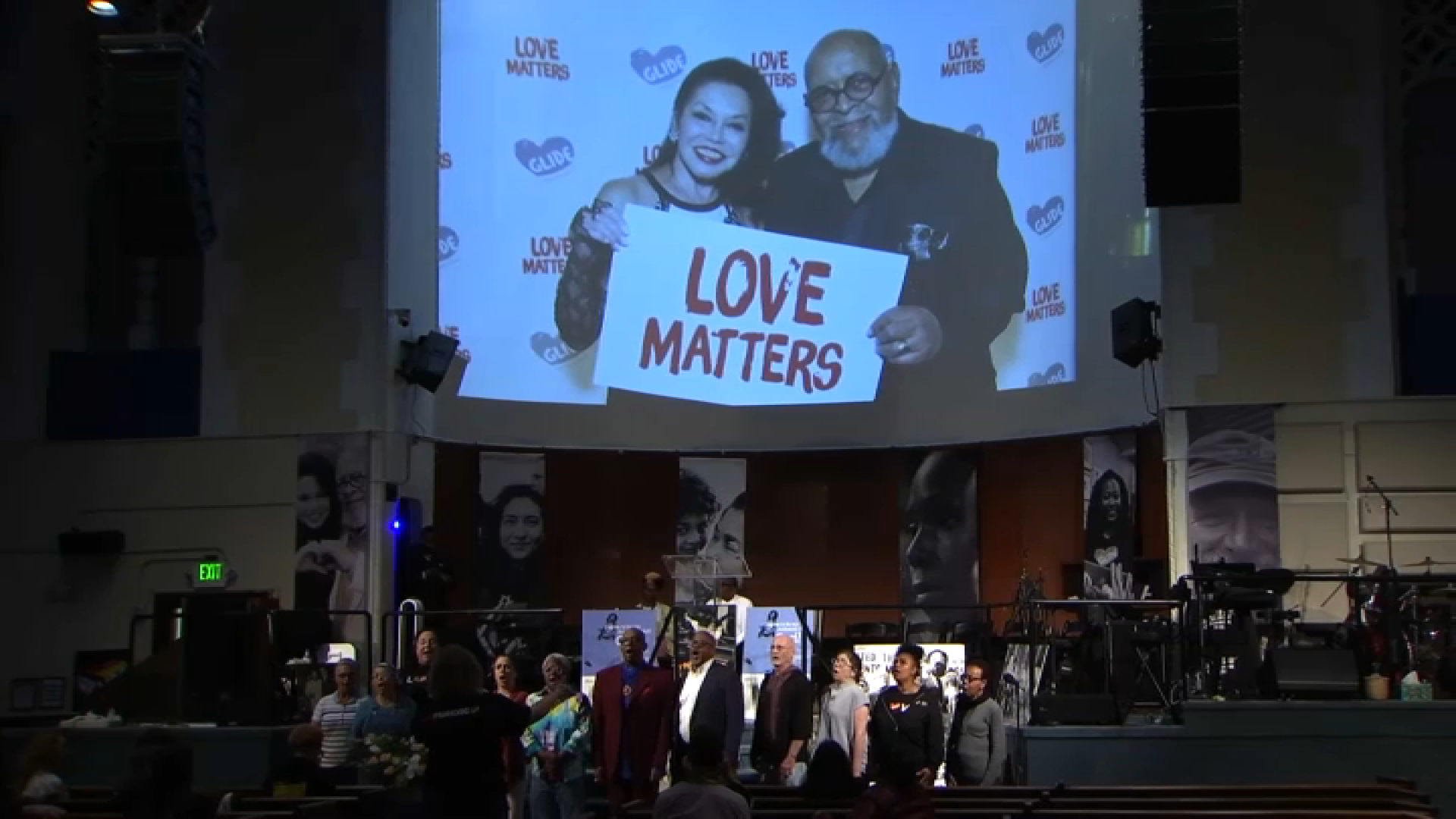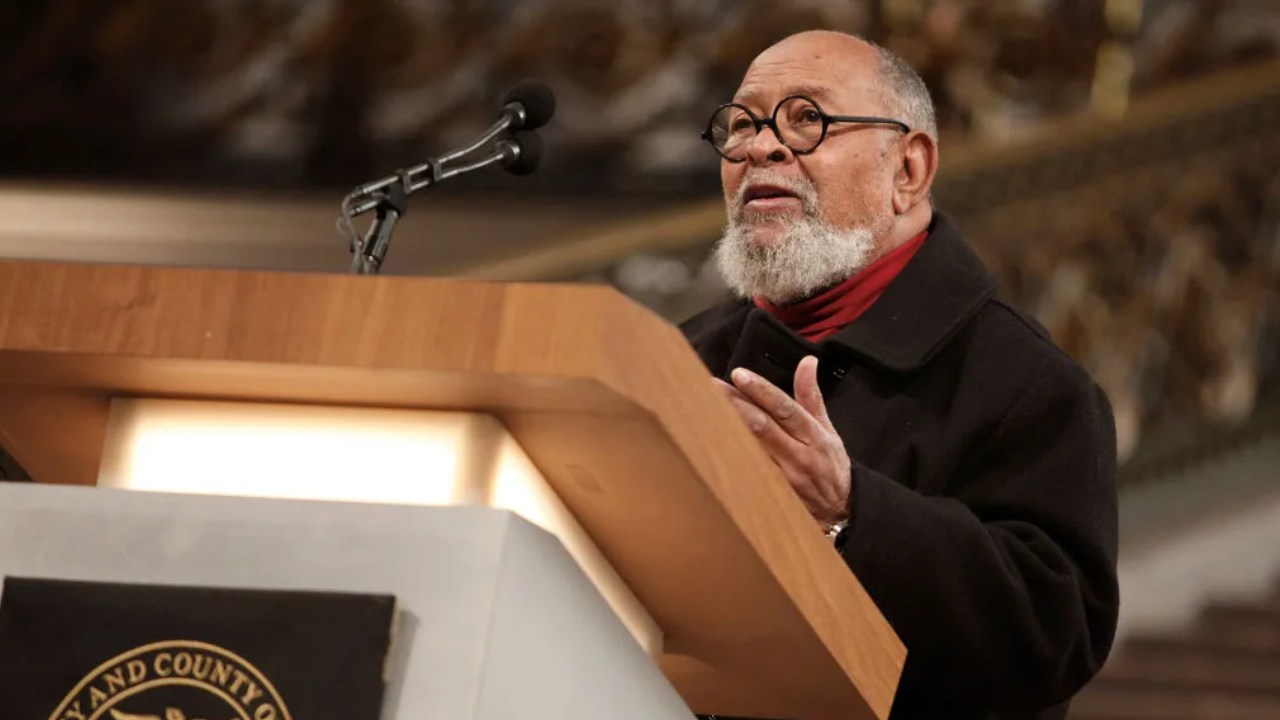
Walnut Creek planning commissioners on Thursday will host a public hearting on a proposed three-building mixed commercial/residential project on Mount Diablo Boulevard downtown.
The overall project, called 1532 Mount Diablo Boulevard, would be on three-quarters of an acre at the intersection of Mt. Diablo and Locust Street, between Locust and Main streets.
The proposed two-phase project consists of three buildings, 42 residential condominium units, approximately 22,400 square feet of commercial space, rooftop dining and two levels of subterranean parking.
The first phase would be a four-story building with approximately 10,000 square feet of ground-floor retail, 30 multifamily residential condominium units on the second, third and fourth floors and two levels of underground parking with 36 total stalls. That building would be on the easterly parcel.
The second phase, bordering both Mt. Diablo and Locust, would be two buildings - a stand-alone two-story, 9,064-square-foot commercial building - and a four-story building with 7,161 square feet of ground-floor retail and 12 market-rate, multifamily residential condominium units on floors two, three and four. The two buildings would be separated by a 10-foot-wide public paseo, or plaza/walkway.
The project's developer is David Balducci of San Francisco-based Align Real Estate.
Thursday's hearing is billed as a study session about the 1532 Mount Diablo project, with public comment, discussion and providing feedback to the developer.
Local
Thursday's Planning Commission meeting begins at 7 p.m. at City Council chambers, 1666 N. Main St.



