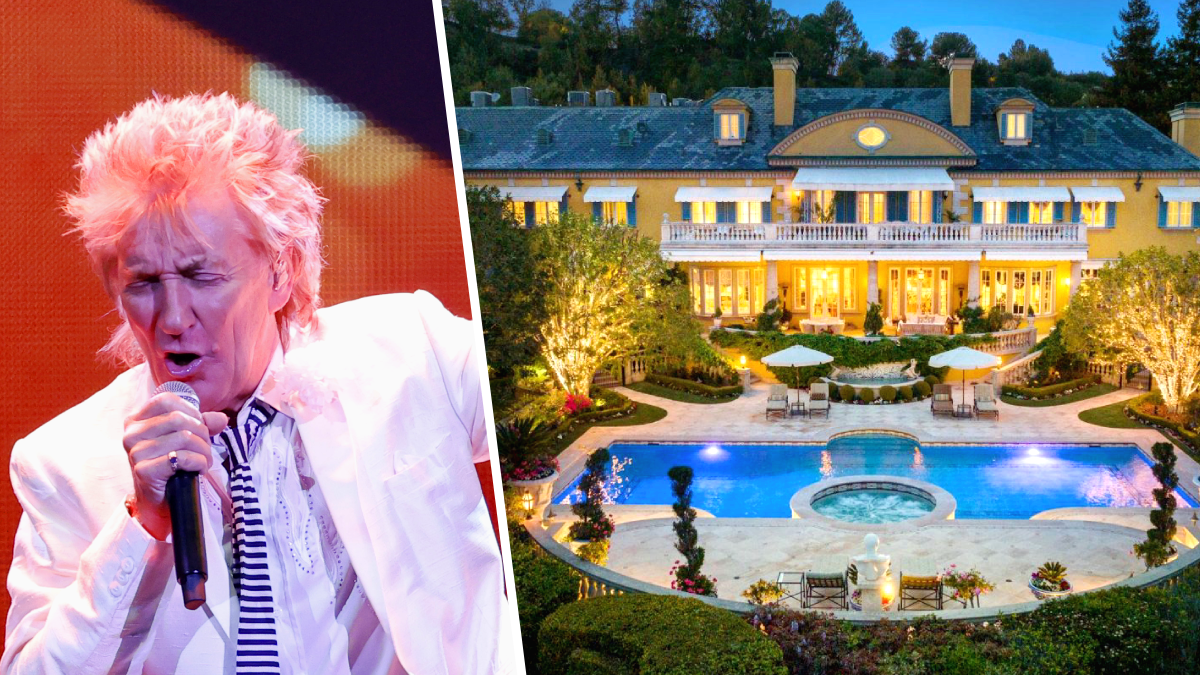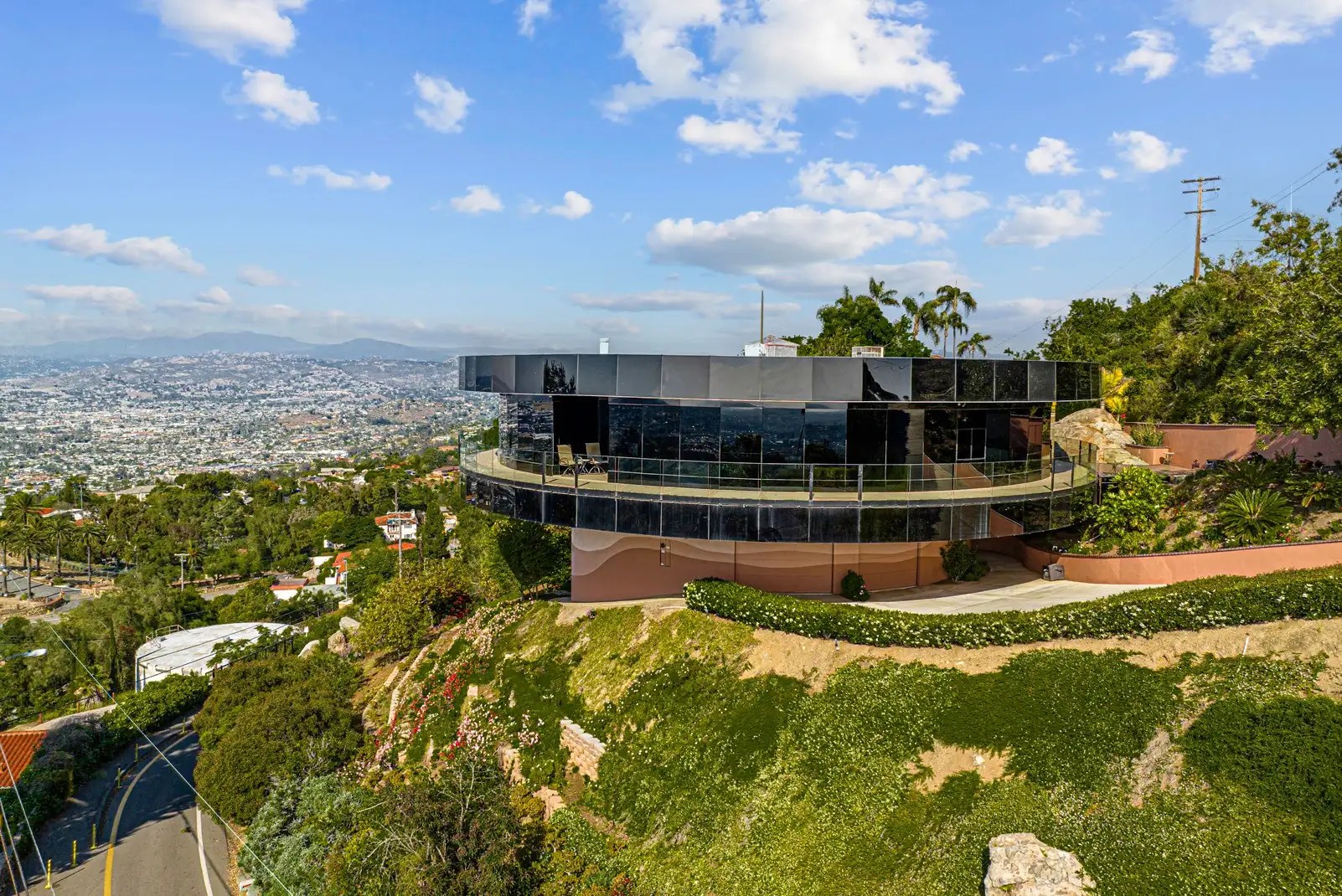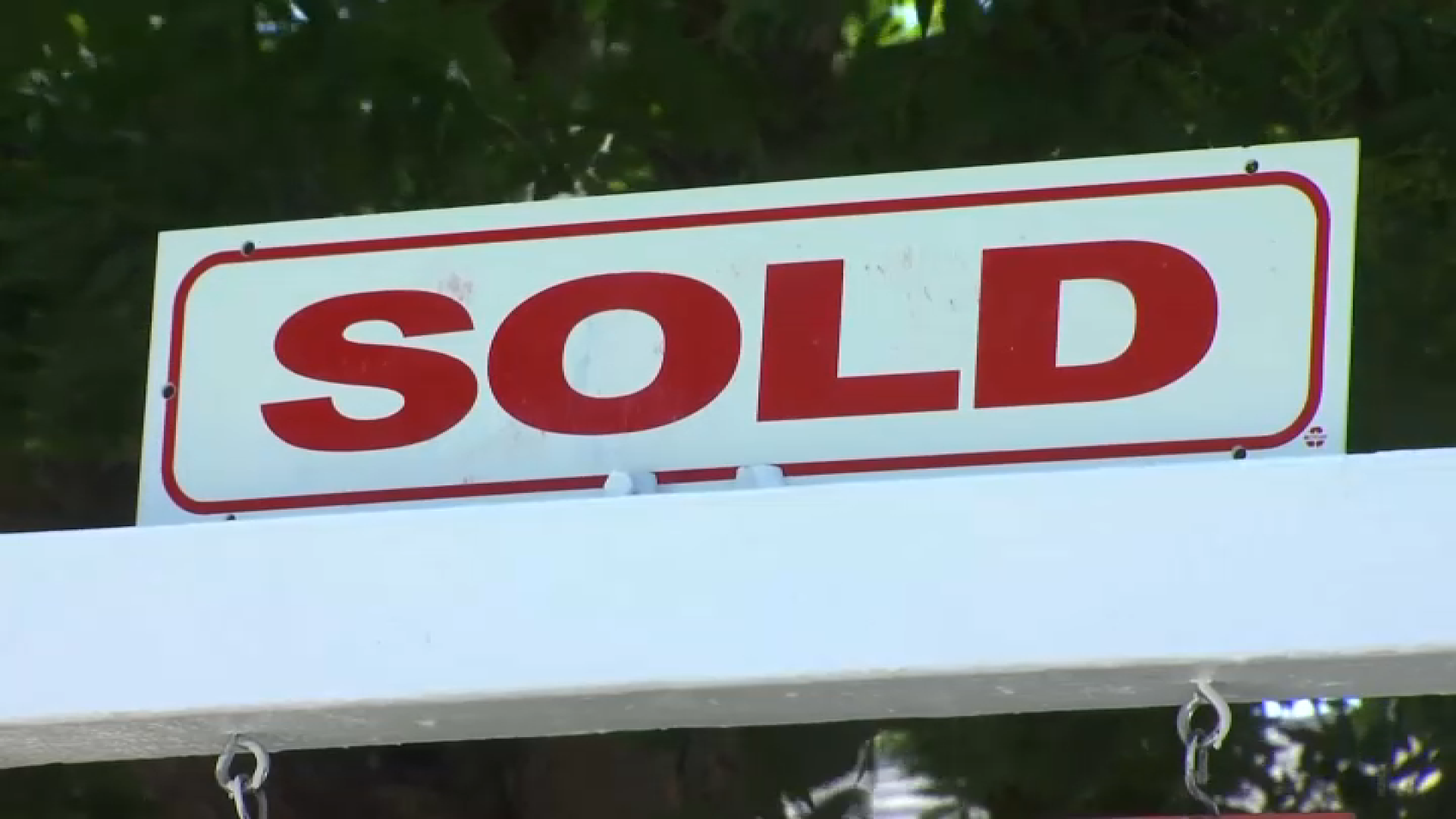It's a home fit for a president.
A Bay Area property designed nearly a century ago as a replica of the White House is on the market for $38.9 million.
The Hillsborough, Calif. home was redesigned in 1930 to replicate the White House in Washington, D.C. for George Hearst, the son of famed newspaper publisher William Randolph Hearst.
The property, known as the “Western White House," was designed by California architect Julia Morgan, the designer behind Hearst Castle in San Simeon.
Get a weekly recap of the latest San Francisco Bay Area housing news. Sign up for NBC Bay Area’s Housing Deconstructed newsletter.
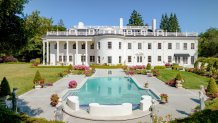
The four-level Hillsborough home, located at 401 El Cerrito Avenue, has 11 bedrooms, nine full bathrooms and five half-bathrooms. The 24,350 square-foot home sits on three acres of land in the Hillsborough Heights neighborhood.
The interior of the home matches the White House-like features you’ll find on the outside. The home is equipped with an Oval Office, an East Room, a formal dining room, a breakfast room, a gourmet kitchen, and even a butler’s pantry, according to Compass, the real estate agency listing the home.
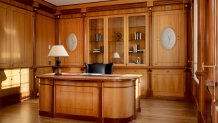
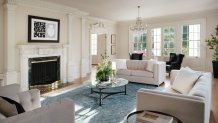
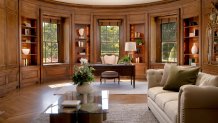
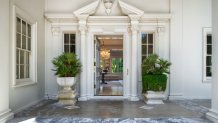
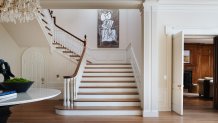
Photos of the home show the property's uncanny resemblance to 1600 Pennsylvania Avenue, the entryway fit with rounded columns and a fountain.
The home was last sold in 2022 for $15 million. The new owners made upgrades to the home, bringing the property into the 21st century, according to Compass.
"The current owners have refreshed the interiors with new fixtures and appliances to retain the original architectural detail while bringing the home into the 21st century," the real estate company said.
The home includes an eight-car detached garage, a rooftop sun deck, a movie theater, a fitness room, a wine cellar, a laundry chute and a garbage chute. The outside of the home has a swimming pool, hot tub, sauna and a full kitchen.
The home's lower level also includes staff quarters.
To view the full listing and for more information on the home, click here.

