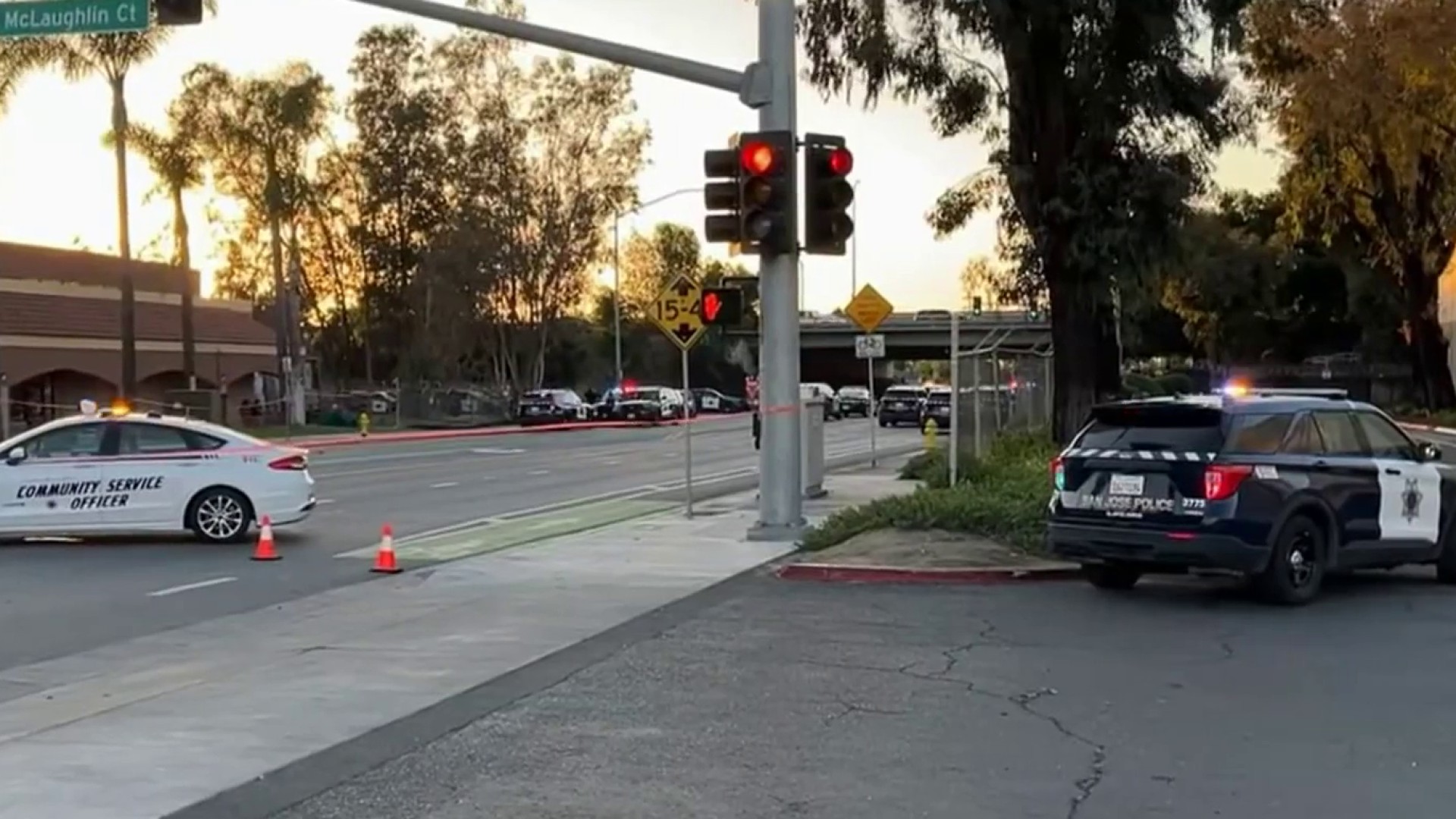San Francisco’s leaning Millennium Tower is now partly supported to bedrock as part of a “seismic upgrade,” but experts tell NBC Bay Area that questions remain about how well the newly bolstered tower will stand up in a quake.
As it stands now, the tower leans 29 inches northwest at the corner of Mission and Fremont streets. Fix engineers have said the tower could ride out a major quake even if it leans five feet, but life safety systems will start to fail if tilt exceeds 40 inches.
To predict how the building will perform into the future, the fix team developed an elaborate computer model. That model estimates the fix will control further settlement and may reverse tilt by as much as 4.5 inches.
But in an analysis done for homeowners obtained by NBC Bay Area’s Investigative Unit, independent foundation and geotechnical experts said the elaborate model fails to account for sinking and tilting triggered by a major quake. The report by Ben Turner of Dan Brown and Associates notes that while “seismic loading is obviously a critical component” of the tower’s “design and performance, the computer model uses only “non-seismic “ factors in predicting how much the tower will sink and tilt.
Get a weekly recap of the latest San Francisco Bay Area housing news. Sign up for NBC Bay Area’s Housing Deconstructed newsletter.
Another expert worries the fix could make the tower less seismically safe, not more.
“It definitely has not improved the seismic performance capability,” said structural engineer David Williams, an expert on deep foundations. The problem, he says, is the tower will be left seismically unbalanced because it will be supported to bedrock on just two sides.
Local
“So when it starts rocking in a very large earthquake -- the design earthquake -- that rocking is not very gentle rocking. It's banging on one corner and it's softer landing on the other side. And so it exacerbates any damage.”
Another complicating factor is the nearly forgotten underground wall that runs beneath the foundation on the east side -- away from where the tower leans the most. That wall is 3-feet thick, 90 feet tall – with the top of the wall separated by a foot or so of soil from the bottom of the Millennium Tower’s 10-foot thick concrete slab foundation. It was built to act as a buffer for crews to safely dig down to build the underground parking garage next door.
Prior inspections suggest the tower is resting atop that wall in places.
But Turner’s analysis notes the computer model does not account for what role – if any-- that wall could have on the tower’s settlement, tilt or tilt reversal.
“They have left out some of what may well be fairly critical steps,” said tall building foundation expert Harry Poulos about the computer model designed to predict tower performance.
The wall under the foundation to the east, Poulos said, may well explain why the tower is tilting so much to the west, where there is no wall under the structure.
He said if the tower is essentially hung up on that eastern wall, that would likely influence expected tilt reversal. It could also throw off current predictions of how the tower will behave during a major quake.
“That wall would seem to be an important component of the whole system,” Poulos said, “and if that hasn't been considered explicitly in the model, then I can't see how you can expect your predictions of future behavior to be accurate.”
Lead fix engineer Ron Hamburger said in a statement that his team extensively briefed a panel of city appointed experts about seismic safety and concerns raised by Dan Brown and Associates about the computer model. The city’s panel, he said, “accepted these responses and additional analyses as sufficient to predict building behavior and that of the upgrade.”
While acknowledging some gaps in the modeling analysis remain, the city’s engineering review and design team approved the current 18-pile design in July. The approval letter says the modeling method was “consistent with typical engineering design practice.”
The tower is currently supported to bedrock on six piles along Mission Street, but the piles only carry about half the planned-for load. The six piles should bolster the tower during the excavation needed to extend the existing foundation to 12 piles already installed on Fremont Street.
The current plan is to have the building fully supported on both sides by September.



